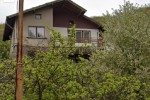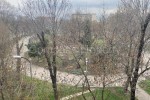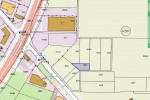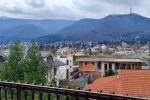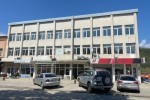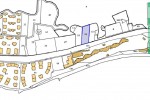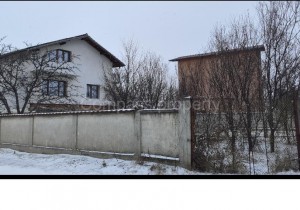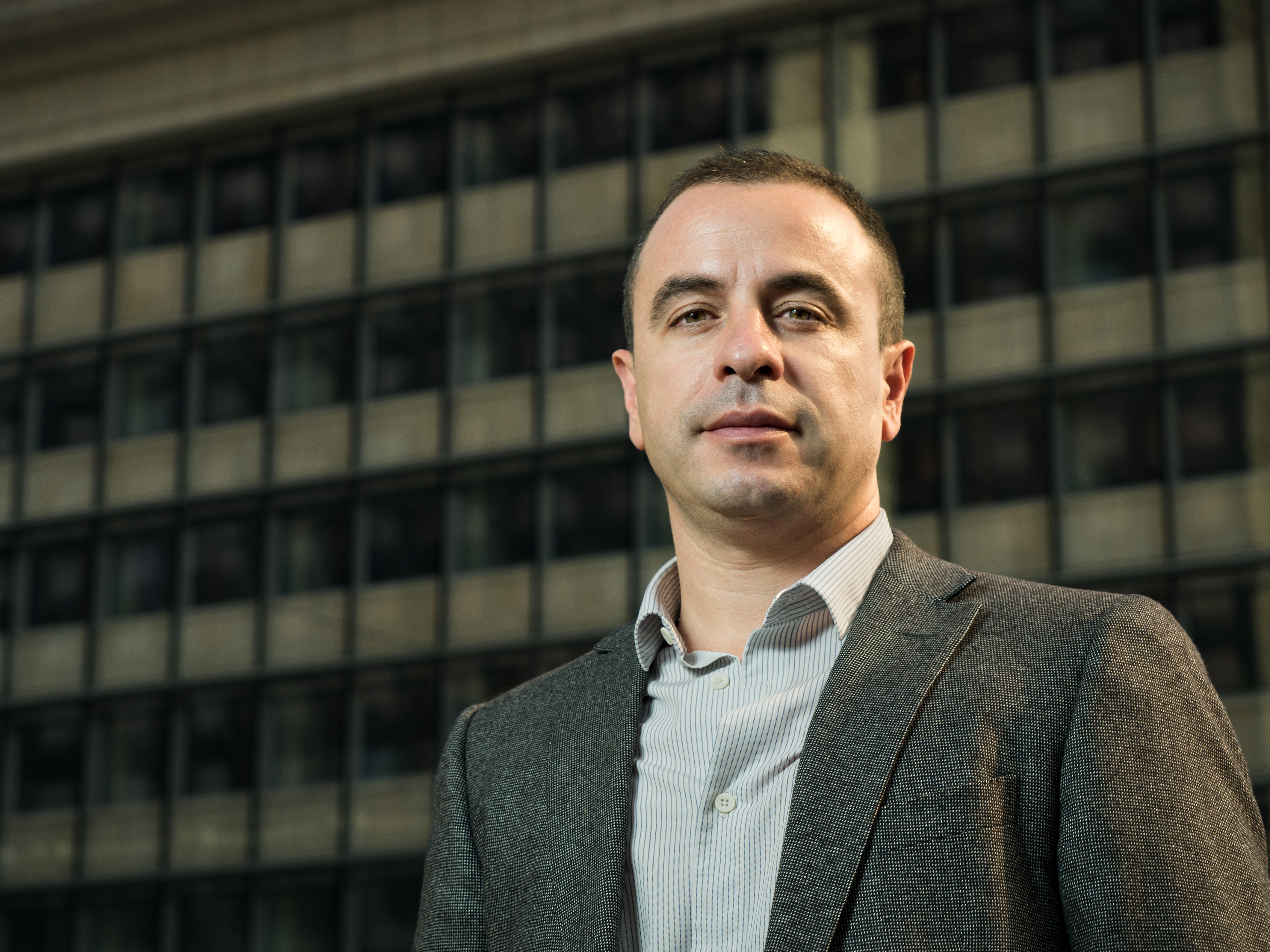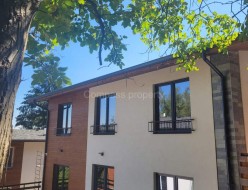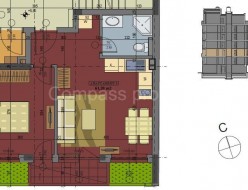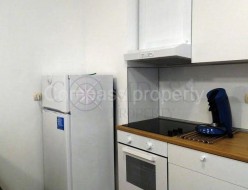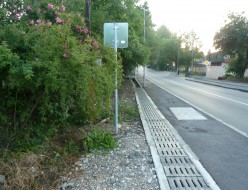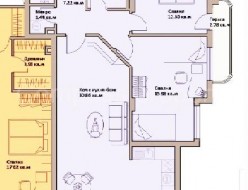House - Sofia, Kazichene
|
Property ID: 2244 |
 |
Description
Compass Property offers to your attention a spacious house located in the village of Kazichene.
area: built-up area 240m2 plot area 588 sq.m
three floors: first floor - living room, kitchen and dining room with access to the yard, bathroom with toilet, utility room and boiler room.
second floor - three bedrooms, one with its own bathroom with toilet, separate bathroom with toilet, balcony.
the third floor - attic floor, with sloping ceilings, two bedrooms, closet, bathroom with toilet, two balconies.
Features: under construction, finishing stage. The house was started in 1987. with a building permit and building documents. As of 2018, a deed for rough construction and a deed model 15 were issued, according to Ordinance 3 for establishing the suitability and acceptance of a building.
The house is finished with a built roof, insulation, external plaster and thermal insulation, installed high-class joinery. On brick and slab. Massive fence.
Heating - electricity. Septic tank. Exposure - mainly east and south.
Massive construction. Knauf insulation 10 cm, wiring-Schneider.
Corner plot with a street on two sides.
Advantages: flat yard, quick access from Sofia, asphalt road. For more information 0897823706 |
Specifications |
Gallery


                  |
Feedback
|








