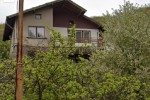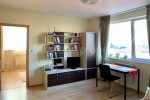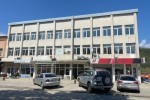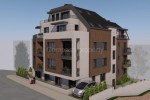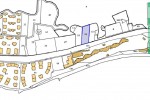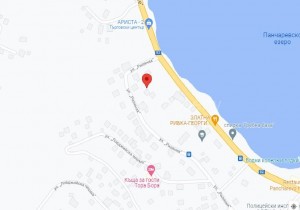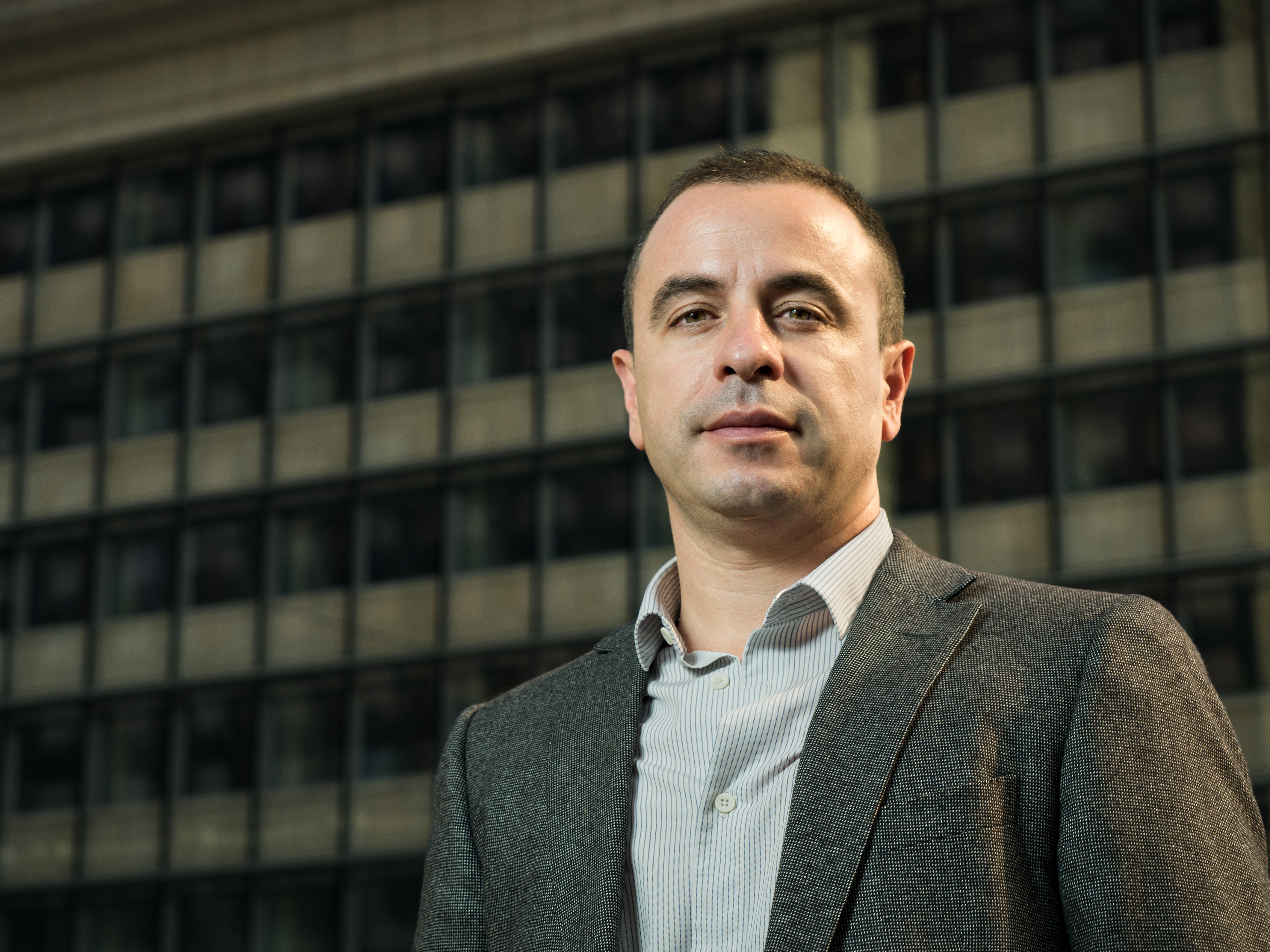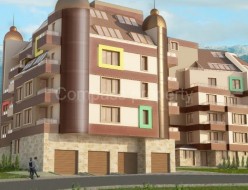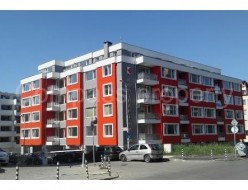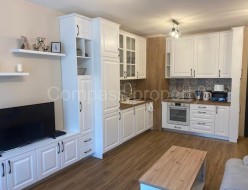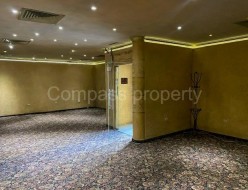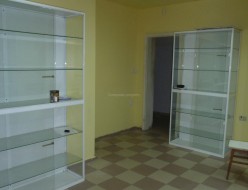Building project - Sofia, Pancharevo 14 Rilyanik Street
|
Property ID: 2143 |
 |
Description
Compass Property presents for sale a residential project - a building with garages at 14 Rilyanik Street, Pancharevo, near the dam and the greenest and hottest part of the area.
The building is very functional with a building permit from 09.2021. with 1557 sq.m. Total area and 700 sq.m. UPI. READY DOCUMENTS! A PROJECT WITH HIGH PROFITABILITY!
Objects in the building: 1050 sq.m. above ground;
Ground floor - a shop facing the street, a medical center in the middle of the building and a restaurant with a yard of 250 square meters.
/ Med. Center + the restaurant are also developed as an apartment on the ground floor with this yard of 250 square meters; /
Floor 1 (above the ground floor) and floor 2 are of the same type - two apartments per floor, and are designed to become one per floor. Each floor is 270 square meters;
Floor 3 and floor 4 (last) are two penthouses, each with an internal staircase. Large roof terraces;
507 sq.m underground area:
- 12 underground garages with their own identifiers and warehouses for some apartments;
in the yard in front of the building, from the street there are 4 parking spaces.
Heights: Ground floor - 3.2 m, 2, 3 and 4 floors are 2.85 m each, floor 5 is standard.
FEATURES: provided underfloor heating with heat pumps.
View of the long facades south-east to north-west. Each residential site has at least three exhibitions!
ADVANTAGES: - Minutes away by car from Business Park Sofia;
-Perfectly optimized homes with comfortable and functional layouts;
- feeling of space and life in a house.
offer 1911 For more information: 0897823706 |
Specifications |
Gallery


    |
Feedback
|








