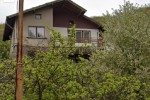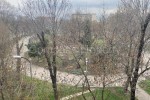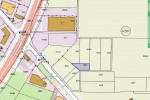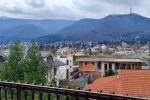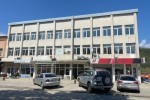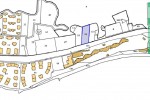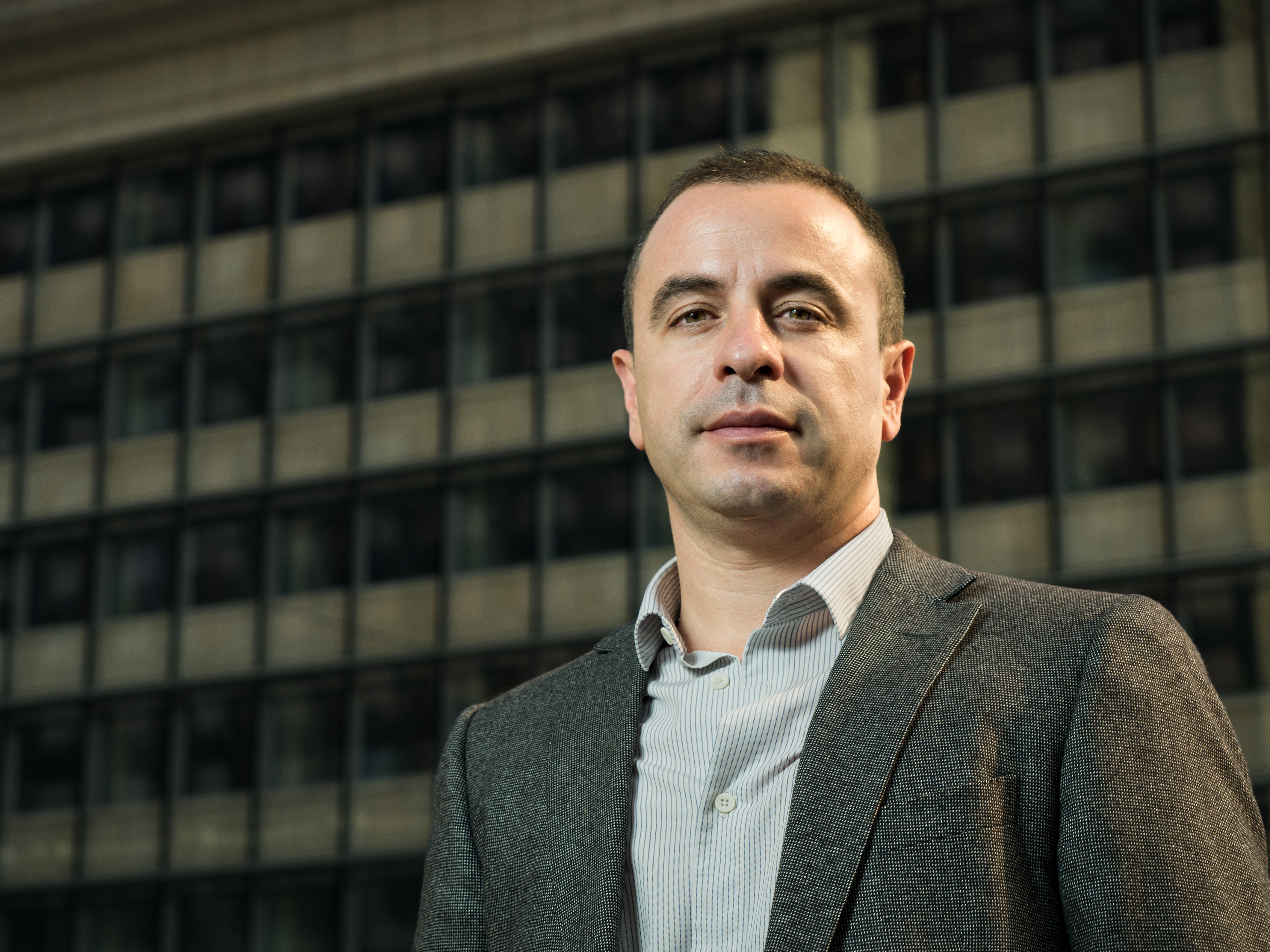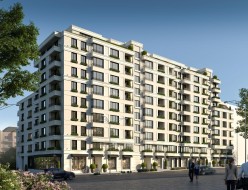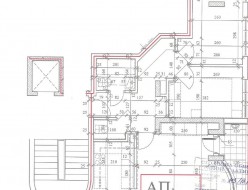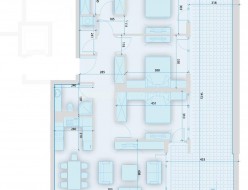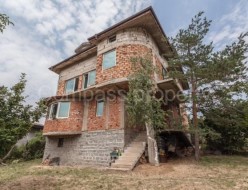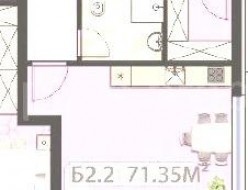House - Sofia, Dragalevtsi Dragalevtci
|
Property ID: 1133 |
 |
City: SofiaQuarter: DragalevtsiLocation: LocationType property: HousePrice: 1 100 €Price, sq.m: 0 €/sq.mArea: 250 sq.mNet area: 0 sq.mFloor: Ground floorHeating: Yes |
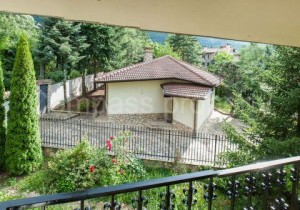
|
|

|
||
Description
Compass property offers you a house for rent in Dragalevtsi!
RESIDENTIAL AREA: 250 square meters. DISTRIBUTION: 1. Ground floor of 75 sq.m. which consists of two rooms (one for an additional kitchen and the other for a gym, the same with garden windows), covered with terracotta. The pipes pass through the steam room and have radiators. Garages: Up to the ground floor there are two garages - garage № 1 with area of 25 sq. M. And garage № 2 with 30 sq. M. The level is elevation 0. The door of the garage is solid, wooden.
Next to the second garage there is a room for garden tools with an iron outer door of 10 square meters. The level is elevation 0. The door is iron with an automatic opening mechanism.
2. First floor - 115 sq. m.
It consists of an entrance hall, a staircase to the ground floor, a guest toilet, a kitchen, a dining room, a second level living room (three steps higher) and a living room in the bedroom. From the bedroom you enter a large bathroom with bath / hydromassage / shower cabin and sink-sink. The bathroom area is about 10 sq. M. It comes with a laundry room and a drying machine / around 6 sq. M. The same have been laid on the walls, partially and the floor. Quartz plasters were made on the walls.
There are no floorings in the Bedroom.
The living room has a height of 3.50 meters. The dining room and the living room require painting and laying of the flooring.
There is a separate small guest toilet on the entrance floor. Placed cladding on the walls and floor. Not only the toilet kit is installed.
All the doors in this house are made of solid wood. The joinery is double-skinned, made of wood.
Third floor - 60 sq.m.
Staircase, corridor, three bedrooms, shared bathroom and toilet, fully finished with a small bathtub, sink-cupboard, not only the toilet bowl.
The rooms are painted, the wooden flooring is new, it is just to be varnished.
FEATURES: swimming pool. Summer barbecue. The same is a covered area of 30 square meters, with three sides closed, a roof wooden structure with tiles, brick walls lined with cut stone, massive stone sink.
In the yard there are three cherries, one cherry, two apples, two walnuts, two quinces, two pears, one plum, 7 pines, one fir tree, 30 pieces. decorative shrubs, four pink shrubs. The rear yard is surrounded by a wire fence, as it is a vegetable garden that can be transformed by a sports court.
For more information, call 0897 823 706. |
Specifications |
Gallery


                   |
Virtual tour! |
Feedback
|








